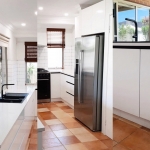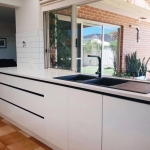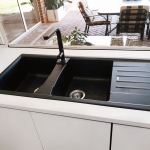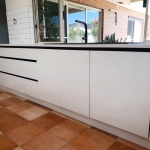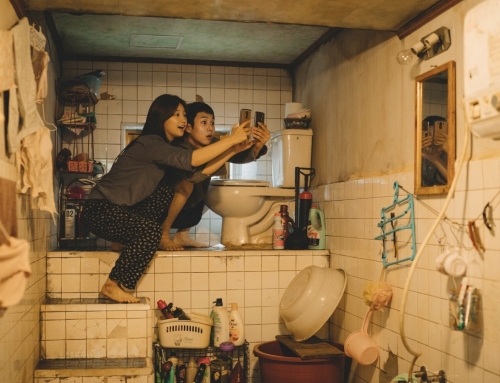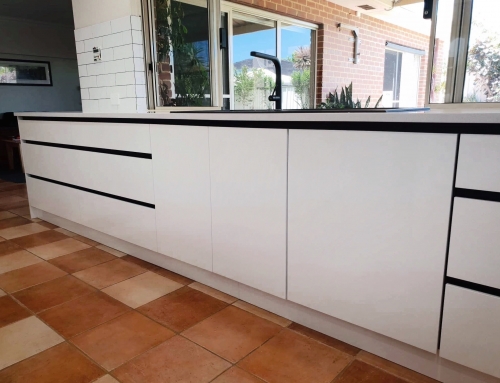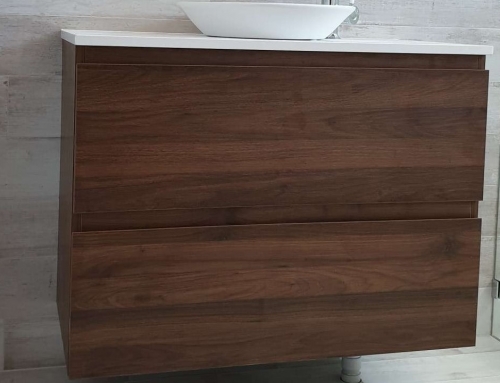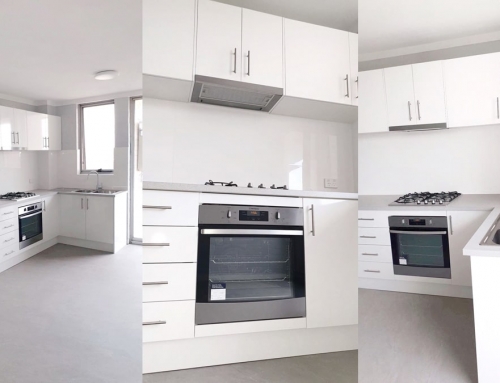Today we’re showing you this awesome kitchen on Hollins Bend, Madeley! It’s very spacious and airy, with a lot of light to come in and come out.
This kitchen itself is rather big, and the budget was big on this one. We knew that we could go out of our comfort zones while designing this one and that’s what we did. It came out amazingly well, don’t you think?
As always, we came up with a reasonable labour plan.
Here’s what we did:
- Removed existing kitchen cabinets, benchtops, splashback, disconnect plumbing, gas and electrical as required.
- Supplied and installed stone tops as per current layout, Essa stone, 30mm, Calcite Gloss
- Supplied and installed kitchen cabinets (carcass, hinges, runners, handles), minimum of 3 of 900mm 3 drawer cabinets and 1 of 450mm drawer cabinet
- Supplied and installed finger grip rails to all base cabinets, colour Black
- Kitchen carousel pull out shelving, per unit, supply and installation
- Supplied and installed doors and drawer fronts, MDF, square edge, White Silk Finish, Laminex
- Installed only canopy rangehood including roof vent kit
- Sink and sink mixer, Blanco
- Freestanding cooker and rangehood
- Laid splashback tiles including adhesive and grout (make good floor tiles)
- Replaced pantry doors, 2 x 720mm hollow core door
- Primed and painted new pantry doors
- Replaced pantry shelves, 4 x 1512mm x 445mm, melamine
As you can see here and from the gallery above these decisions were a big success. Our client got a modern-looking, functional and airy kitchen space that very hard to clutter. It must be so great washing dishes and watching this greenery outside!
Want something like that but afraid you don’t have enough ideas for your kitchen? Contact Alsoma and we’ll find a way to create a kitchen of your dreams!

